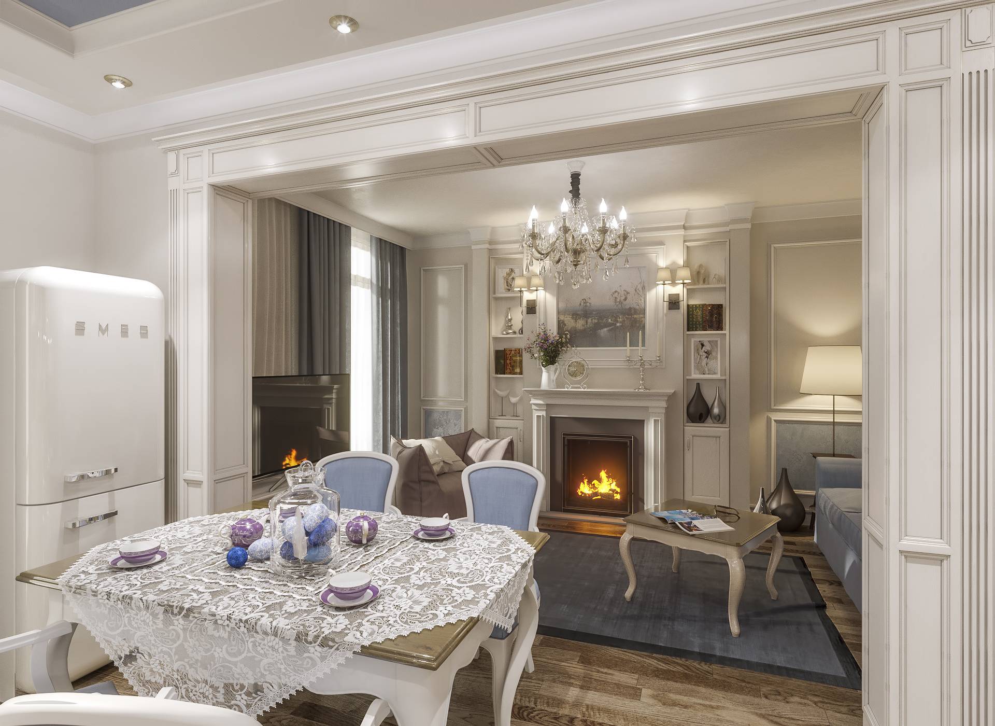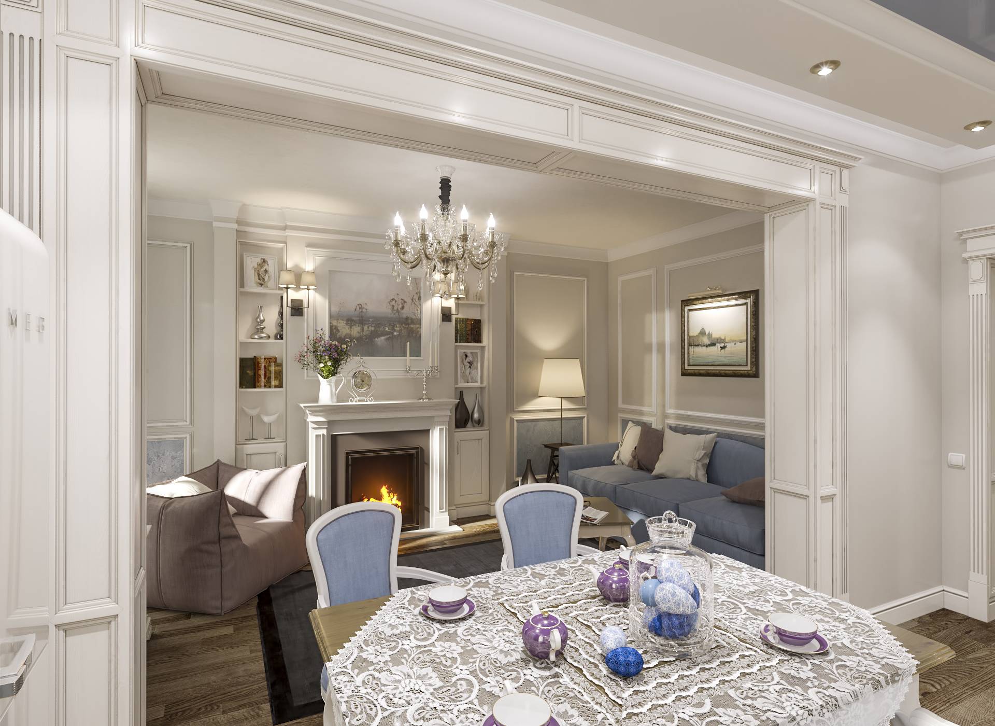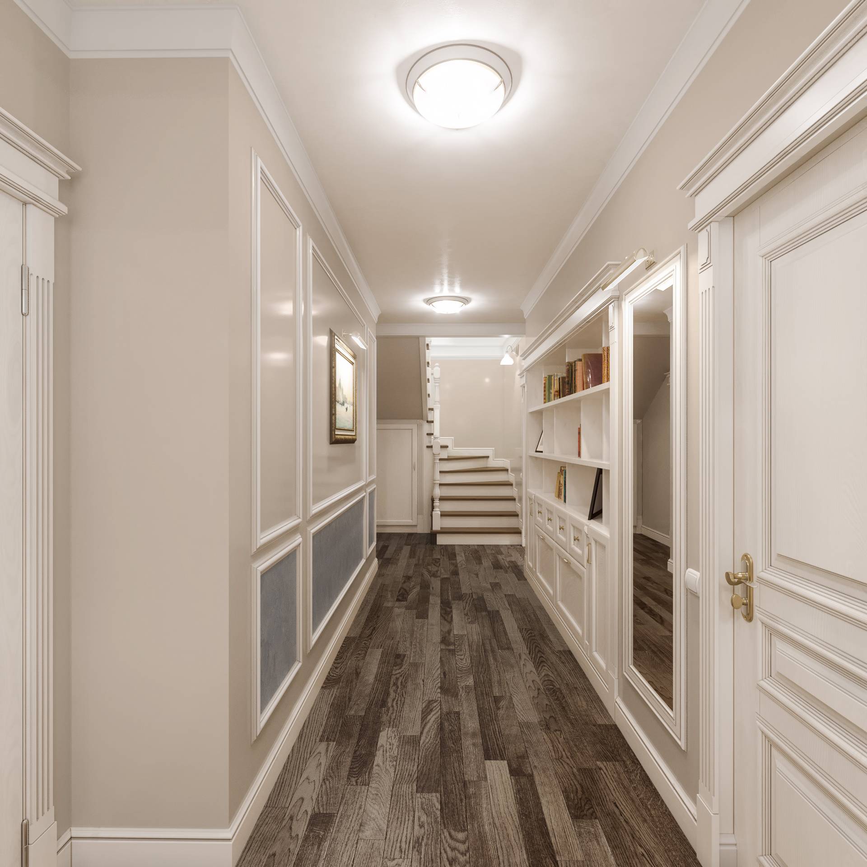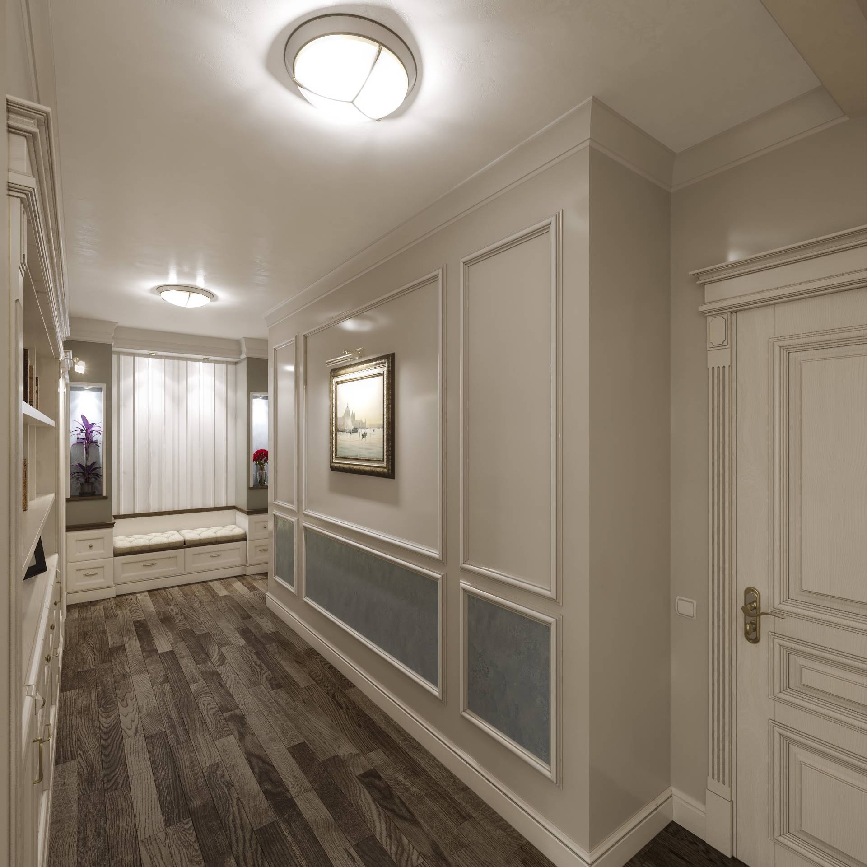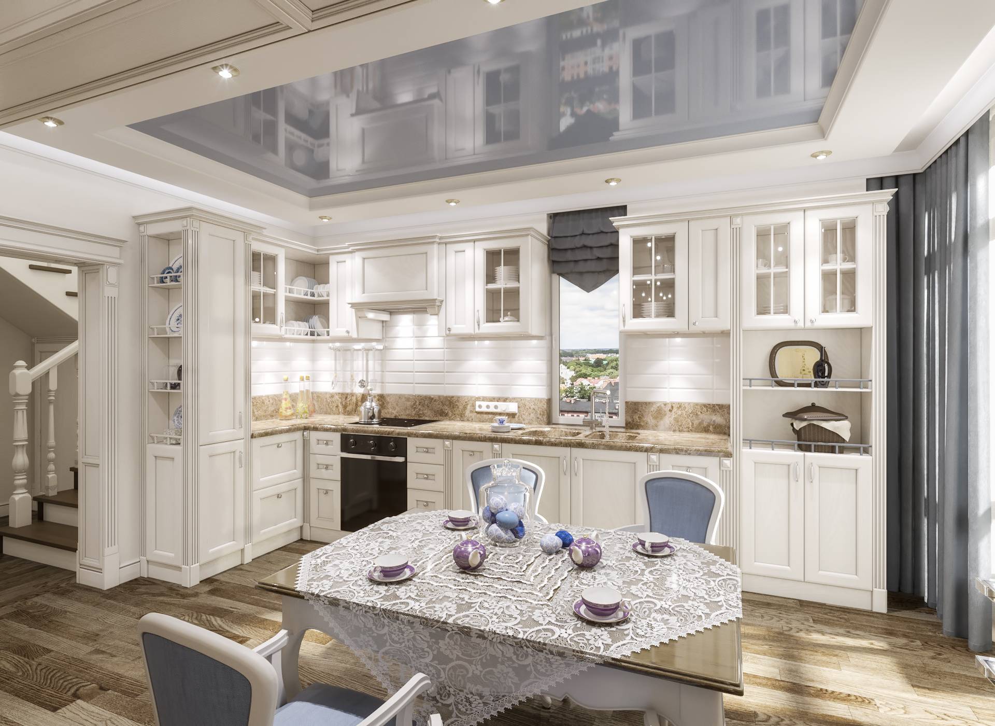Apartment in housing complex Town

This is spacy three-level apartment with the total area 140 sq.m. The design is done in soft classic style, combining it with modern elements. Ceiling is framed with baguettes with a few levels with the usage of LED lightning. The initial plan we got from property developer wasn`t appropriate. That`s why we decided to change totally the layout of the room, to join the kitchen and the living room. We also improved the sanitary facilities, extending the space.
To make the apartment extremely spacious for living (especially for the family with a child). Also to envisage the living of the guests on the first floor of three-storied apartment.
For the floor we used parquet boards made of oak (twu parquet), and also Italian tiles like parquet. Balanced winders which cover the whole apartment from the first floor to the third one is the peculiarity of the interior.
The interior is saturated with the various materials which makes its uniqueness and characteristics. For the walls we used different kinds of decorative solid plastering such as Ottocento, Marsielle wax, Venetian plaster.

